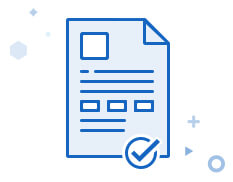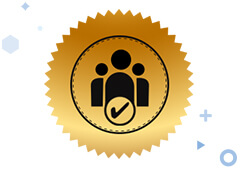Posted Oct 30, 2024 293 views
Responsibilities:
- Assist in creating architectural designs and plans.
- Collaborate with senior architects and engineers.
- Prepare presentation materials and project documentation.
- Conduct site visits and inspections.
- Prepare tender drawings (layouts, schematic, single line & 3D).
- Perform drafting using CAD or by hand, per project specs and quality standards.
- Review consultant’s design drawings and specifications.
- Support the project team with technical delivery using AutoCAD.
- Coordinate MEP services in AutoCAD.
- Prepare shop/installation drawings based on coordinated models.
- Prepare Bill of Materials/Quantity take-off for shop drawings.
- Ensure timely, specification-compliant drawings.
- Prepare working drawings for site installation and as-built drawings.
- Maintain records and all project drawings.
- Review, redraft, and ensure designs comply with building regulations.
- Identify and communicate design issues to the team.
Qualifications:
- Bachelor’s degree in Architecture.
- Proficiency in design software (AutoCAD, Revit, SketchUp).
- Strong communication and teamwork skills.
Job Details
Waleed Bin Hanif Construction & Engineering
















