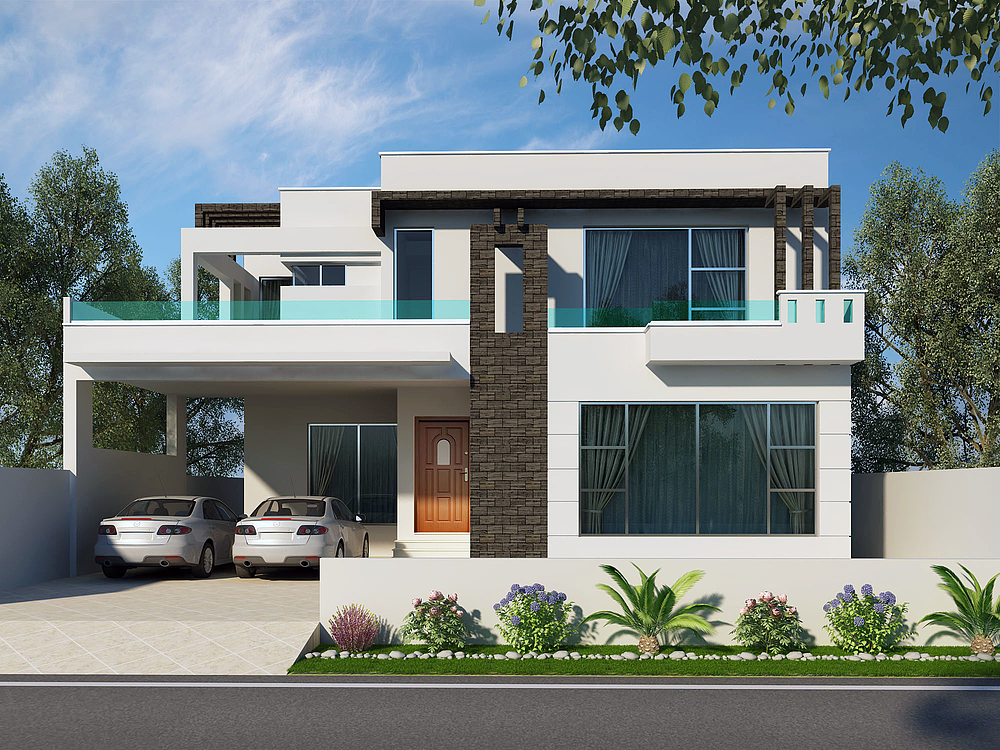خلاصہ
As an AutoCAD Draftsman, my objective is to contribute to the company’s success by producing the most accurate and feasible illustrations for the projects assigned to me. My experience as an AutoCAD Draftsman in residential/architectural broadened my knowledge and enhanced my skills in creating and modifying 2D and 3D drawings using the latest technologies as well as manual drafting. I am eager to learn and further my proficiencies by constantly improving my work and accepting all kinds of assignments handed out to me. With this said, I am confident that I can measure up to the expectations of the company.
پراجیکٹس
تجربہ
Architecture Draftsman
Civil Draftsman, 3d model Making
• Making Architecture drawings and 3D Models for presentation. • Work with architects or graphic designers in space planning and design details • Creating 3D models from architectural plans, rough sketches using special rendering software • Delivering Design Visualization & Presentation Projects to clients.
Civil Draftsman
• Making Architecture drawings.
• Work with architects or graphic designers in space planning and design details
• Creating 3D models from architectural plans, rough sketches.
• Delivering Design Presentation Projects to clients.





