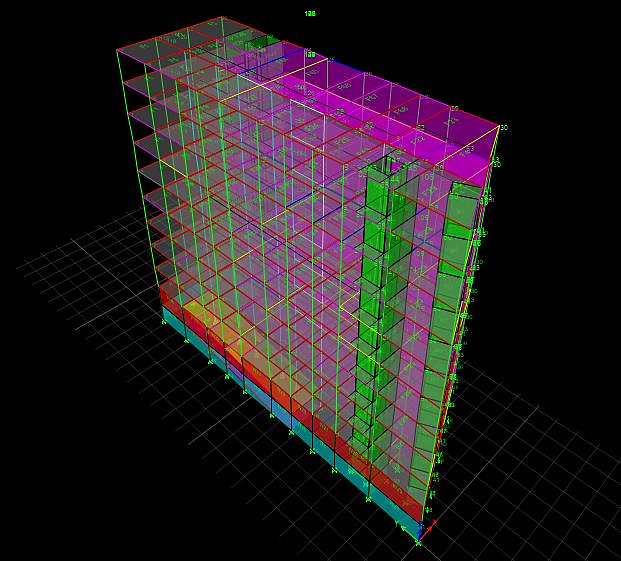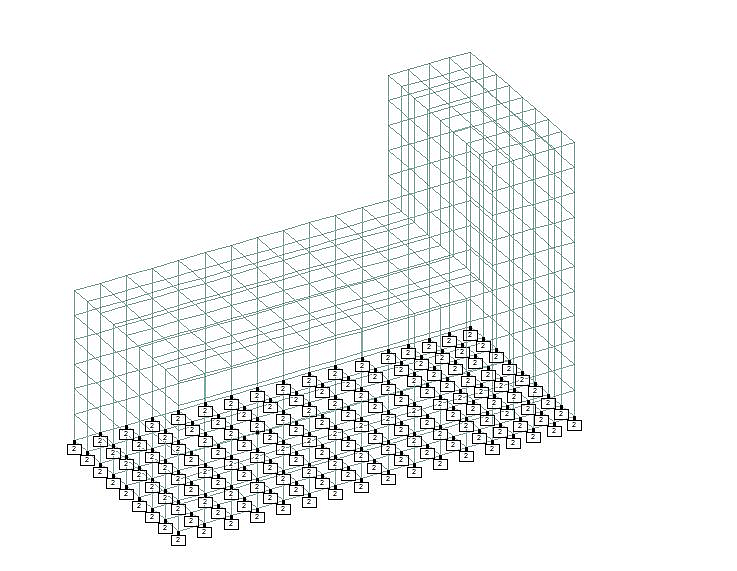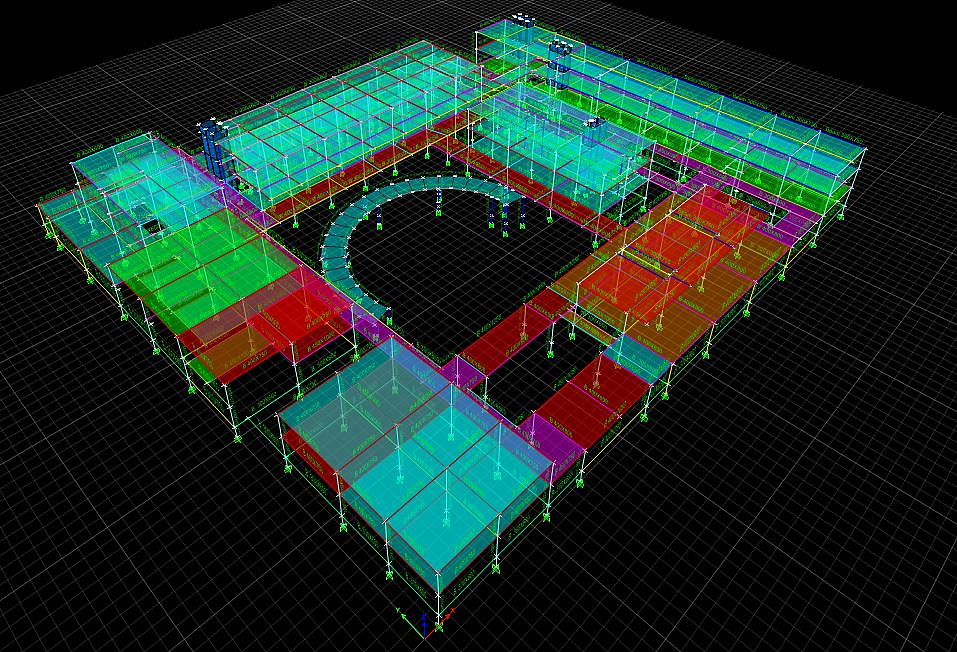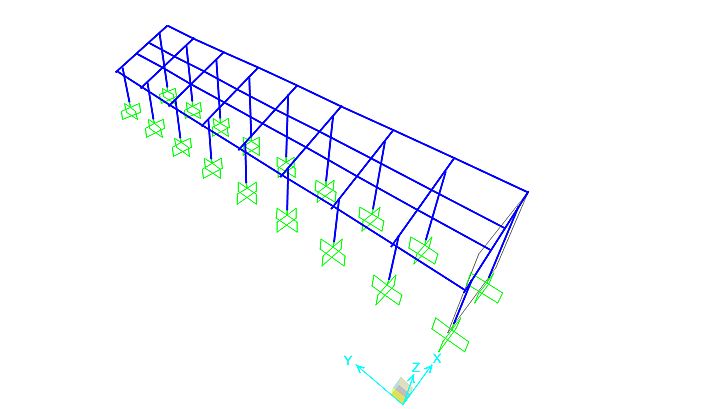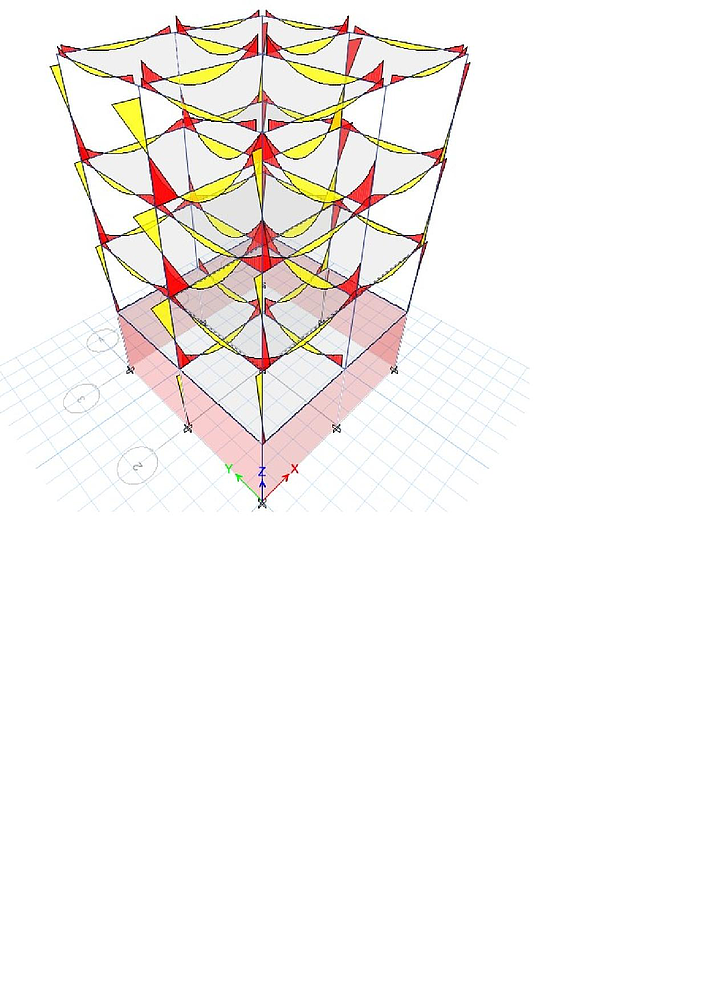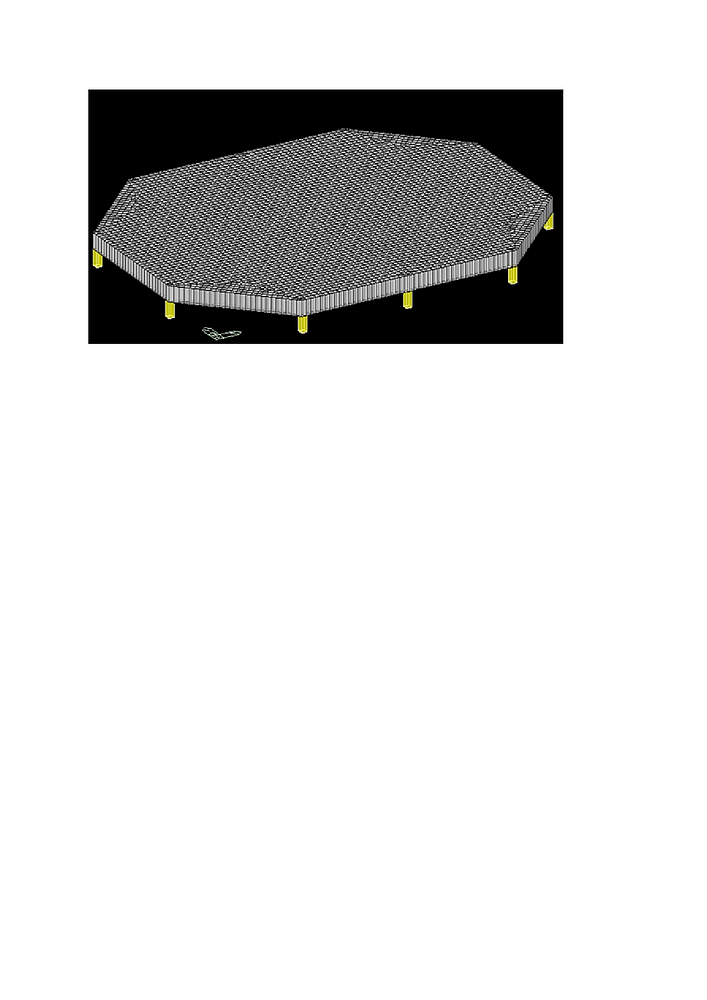概要
A diligent, hard working, highly meticulous and resourceful Civil/ Structural Engineer with an exceptionally strong engineering knowledge base and work ethic. Adept at explaining complicated engineering concepts and practices to both lay and professional audiences in a clear and accessible manner. Highly motivated, fast learner, structured thinker with strong problem-solving skills. Able to function well as an independent worker or as a member of a professional engineering team.
项目
工作经历
Junior Structural Design Engineer
Designing reinforced concrete and steel buildings as per American and Saudi Building Codes.
Preparing Design calculation reports, loading plans and construction specifications for Projects.
Assisting the senior structural Engineer in evaluating third-party Consultant designs.
Conducting 3D modeling and Structural analysis of concrete and steel Structures.
Designing various types of footings including Raft, Isolated & Strip footing using Safe and Staad Pro.
Supporting Draughtsman in timely preparation of Structural drawings.
Managing the preparation and review of technical submittals to ensure compliance with project specifications and standards.
Calculating material quantities (BOQs) in accordance with approved drawings.
Performing on-site surveys and inspections to assess structural integrity and give recommendation.
Providing technical support to the site team during design, engineering and construction phases
Participating in client meetings to address design-related queries & concerns.
Maintaining a comprehensive record of documents including reports, drawings and calculations.
Key Structural Design Projects
NAF Dammam Shopping Mall, KSA
Biotech Plant, Qatar
Substation Building, Hafar Al Batin, KSA
Nibra Tower, Sialkot
Jeddah Villa, Dammam, KSA
Neom Command Centre, KSA
Storm Water Lifting Station, Dammam, KSA
Fahad Villah, KSA
Structural Engineer
Analysed and Designed Steel, RCC & Timber elements in accordance with Euro codes / British standards.
Prepared detailed Calculation and structural integrity reports for projects.
Calculated loads & Stresses acting on beams, lintels, walls and foundation.
Liaised with Surveyor & Client for the better assessment of site conditions.
Designed Steel connections (bolted/welded) and base plate using Idea StatiCa.
Drew hand drawn plans and computer models for the Structural Analysis.
Coordinated with CAD Designer for preparation of building regulation drawings from sketches.
Reviewed structural Steel & Timber design drawings for accuracy and errors.
Met project schedules of clients and ensure customer satisfaction.
Maintain and compile records and data of all submitted design projects.
Delievered Projects as per Building control Regulations.
Key Design Projects
Steel Frame Design to replace the load bearing wall for house extension.
Loft and Garage Conversion.
Connection design
Civil Structural Engineer
Created 3d models of pre-fabricated steel structure to analyse the Structural Stability.
Coordinated with Senior Structural Engineer to perform the structure design calculation.
Analyzed Geotechnical Investigation & Pull-out test reports of project sites.
Generated technical report of the model using Structural Analysis Software
Conducted site surveys to record field observations and measurements required for project completion.
Collaborated with CAD operator for preparation of detailing drawings of steel supporting structure.
Ensured detailed drawing documents are accurate and comply to the design standards.
Maintainied completed drawings, design and record of each Project.
Prepared (BOM) Bill of Materials for Steel Structure as per finalized concept design.
Supervised site marking, concrete pouring & ground piling activity on project site.
Performed site visits to inspect steelwork as per defined QC form.
Prepared the inspection report to evaluate the quality of work done.
Ensured Civil activities ongoing on site comply with Health & Safety requirements.
Executed civil works as per structural drawings, specifications and design.
Tracked expenses of site & labor cost incurred at site.
Prepared daily progress report of work to present to manager of the project.
Key Project
5MW solar power plant at Luck Cement Factory
8MW Solar Power Plant at Bestway Cement Factory
Assistant Civil Engineer
Reported the progress of civil works on Project sites to General Manager.
Produced sketches and as-built drawings of sites using (CAD) Computer-Aided Drafting software.
Prepared (BOQs) Bills of Quantities as per detailed engineering documents.
Assisted Project Manager in preparing the civil execution plan of sites.
Carried out field surveys to prepare the layout of Greenfield and Rooftop Telecommunication Structures.
Oversaw excavation and concrete pouring activities for pier foundation, ODU room, Genset slab and retaining walls.
Monitored Civil work progress of vendors and subcontractors.
Resolved technical issues arising during all stages of the project.
Supervised Contractual works as per BOQ and plan.
Prepared PowerPoint presentations of project for the client.
Checked construction drawings for accuracy and errors.
Conducted site acceptance tests such as PAT & FAT as per provided checklist.
Communicated and Liaised with co-workers, consultant, client, and site supervisors to manage the project.
Trainee Civil Engineer
Wrote weekly and monthly reports about the ongoing construction progress.
Prepared and tested concrete cylinders to verify the specific compressive strength of the concrete mix design.
Performed material cost and quantity estimate calculations.
Prepared bar bending schedule for different structural elements to build swimming-pools.
Gaind experience in blue print reading as well as preparation in maps and plans.
Assisted Planning Engineer to prepare daily reports on the type and location of repair and maintenance works .
Supervised finishing work such as plastering and flooring.



