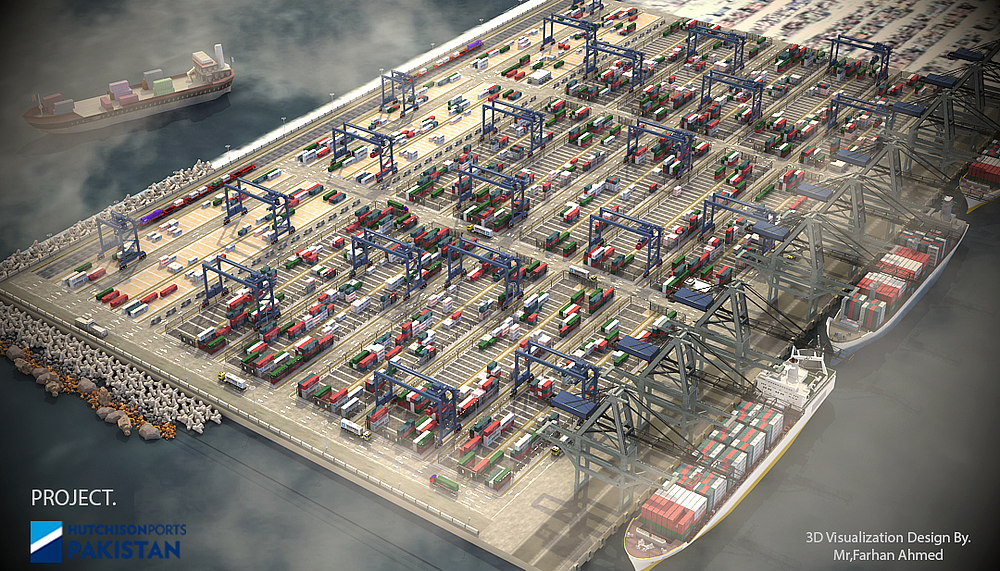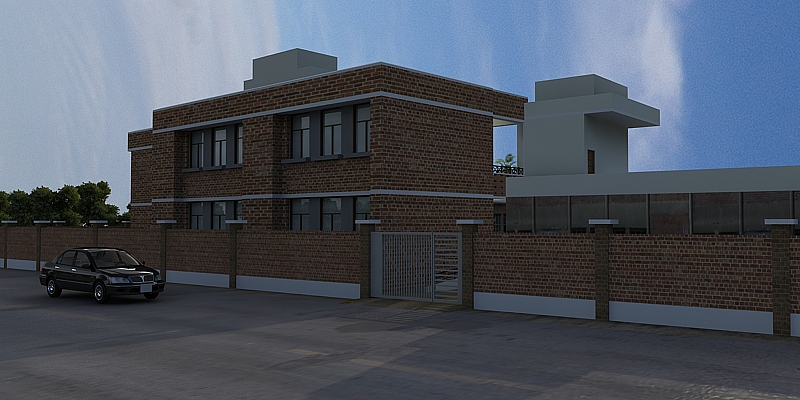概要
To be part of a dynamic and vibrant company, which requires competent and adept organizational skills where I can efficiency employ my abilities, enhance my interest and improve myself, and simultaneously be a valuable asset in the accomplishment of company goals and aims.
项目
工作经历
CAD Technician
Preparing Presentation Drawings in AutoCAD and 3D Max
Preparing Shop Drawings of Plan, Section & Elevation from Tender Drawings.
Preparing As Built Drawings.
Construct Computer Aided Design (CAD) drawings and 3D visuals for presentation Participate in research and presentation of new design proposals to clients or managers
Assisting interior designers, architects or graphic designers in space planning and design details
Senior Draftsman & 3D Visualizer
Preparing Presentation Drawings in AutoCAD.
Preparing As Built Drawings.
Construct Computer Aided Design (CAD) drawings and 3D visuals for presentation Participate in research and presentation of new design proposals to clients or managers
Assisting interior designers, architects or graphic designers in space planning and design details
Applying textures and providing appropriate lighting techniques to the models
Creating 3D models from architectural plans, rough sketches or real – life objects using special rendering software
Auto CAD Draftsman
Preparing Presentation Drawings in AutoCAD.
Preparing Shop Drawings of Plan, Section & Elevation from Tender Drawings.
Preparing As Built Drawings.
Preparation of computer aided drawings related to structural construction and outfitting of new building projects as detailed in client’s specification.
Co-Ordination of Architectural Drawings with Structural & Service Drawings.
Preparing Detail Drawings:
o Detail of different parts of sections and elevations
o Swimming Pool Bath and Kitchen Detail
o Roof Finishing Detail
Coordinate with architects, senior engineers, and other engineers.
Senior Draftsman & 3D Visualizer
Preparing Presentation Drawings in AutoCAD.
Preparing Shop Drawings of Plan, Section & Elevation from Tender Drawings.
Preparing As Built Drawings.
Preparation of computer aided drawings related to structural construction and outfitting of new building projects as detailed in client’s specification.
Preparing Detail Drawings:
o Detail of different parts of sections and elevations
o Swimming Pool Bath and Kitchen Detail
o Roof Finishing Detail
Construction Project Coordinator (Part Time)
Collaborate with project manager and resolve all queries for construction progress and ensure compliance to all safety procedures at site.
Coordinate with material and supply chain management personnel to bid all proposals and evaluate contract work and design all AFE for various projects.
Assistant Architect (Part Time)
Prepare architectural drawings, showing internal and external layouts of the buildings. Analyze architects' or other designers' concepts, and prepare preliminary sketches and detailed instructions. Use computers or manually produce designs, detailed drawings and documentation.
Project Supervisor (1 Year Contract)
Collaborate with project manager and resolve all queries for construction progress and ensure compliance to all safety procedures at site.
Coordinate with material and supply chain management personnel to bid all proposals and evaluate contract work and design all AFE for various projects.
Identify all pipeline and access road locations according to various specifications and engineering drawings and ensure compliance with all federal and state laws for various activities.
Prepare various documents for all implementation of activities and ensure approval for same and assist to distribute all final documents.
Auto Cad Draftsman
The core responsibility is to provide uncompromising quality Architectural drawings using AutoCAD & compliance defined standards to improve the methods which increase the efficiency in the production of the drawings
Responsible to prepare routine layouts, detail drawings, assembly drawings, sketches & diagrams and to get approval from Quality Assurance Dept.
I have been working with Architects, Contractors & co-related staff and having extensive exposure in Presentation & Submission Drawing, (Plans, Elevations, Sections, Foundation Details, Columns Details, plinth Beams).
To Design detailed multi view drawings of Buildings & structures using Auto Cad.


