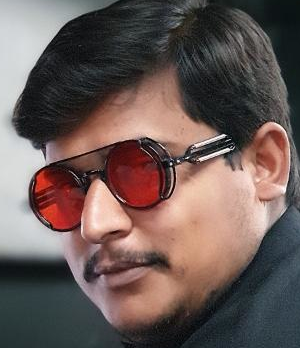خلاصہ
● Working knowledge of 3D MAX, V-RAY, Sketch up, Lumion & Autocad.
● Sound knowledge of architectural design and building construction.
● Skilled in reading maps and following directions.
تجربہ
3D visualizer and junior architect
Interior designer
 Creating realistic walkthroughs and still 3D renders for interior and exterior.
 Creating various 3D models using SketchUp and rendering them by v-ray.
 Dealing with clients with various project description.
CAD Operator
• Assisting design engineers in preparing CAD drawings in AutoCAD.
• Preparing and storing designs or blueprints in project file system
• Coordinating with project managers on the status of construction projects.
• Studying building codes and analyzing impact on building plans.
• Preparing 3D models of buildings & objects in Sketch up.
• V-Ray rendering in sketch up of 3D models.

