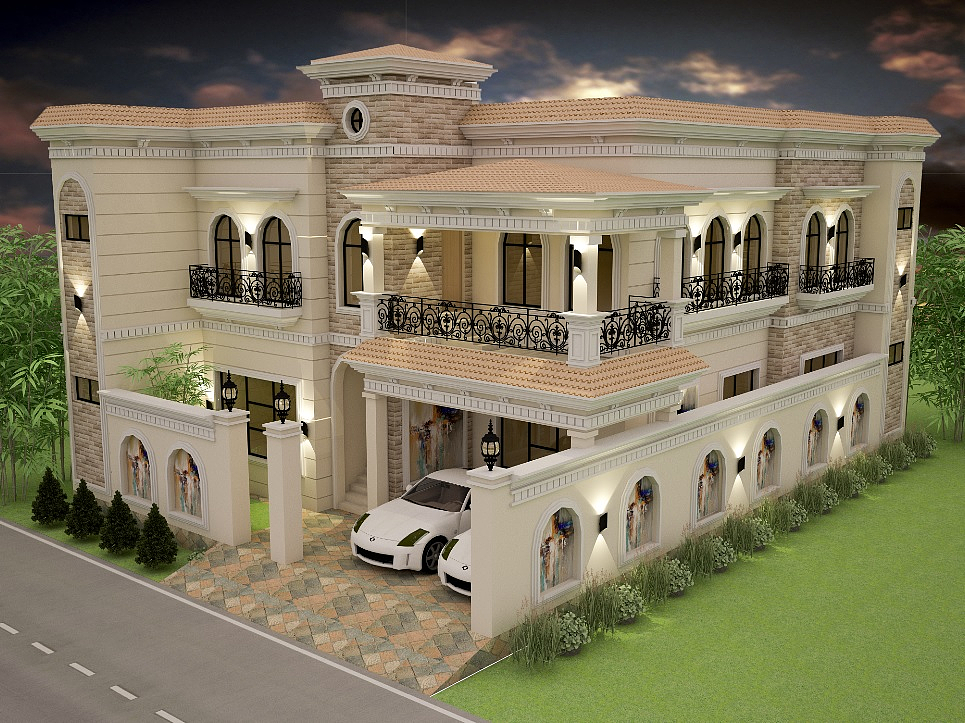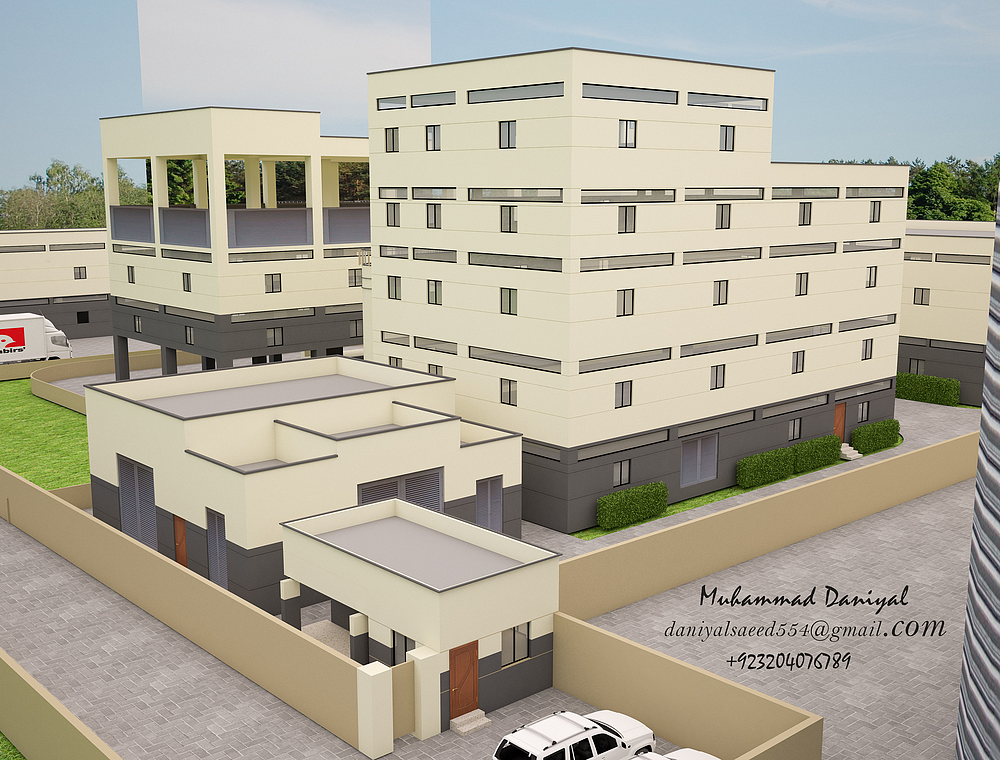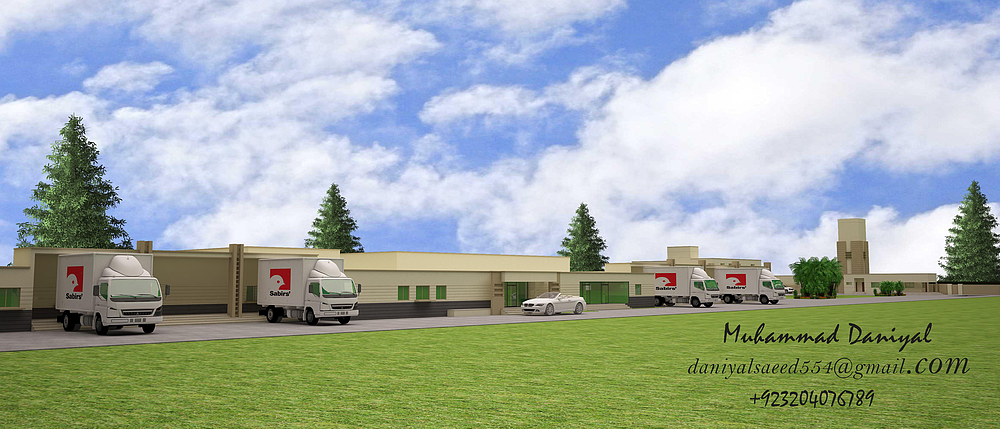خلاصہ
I'm writing to express my interest in the "Architecture & Interior Designer" Position in your company like yours where I will have the opportunity to work on architectural design and interior design in a professional setting. With my certification in Architecture and my hands-on experience in this field , I am confident that I have those specific qualities that you are looking for in a candidate . Over the past 4 years, I have worked on variety of residential , commercial , Industrial (Boiler & Breeder Farms) and retail mixed projects (Sabroso), my enclosed C.V clearly shows my knowledge in Architectural design , interior design , working drawings , as well as my ability to utilize 3Ds MAX , AutoCAD , Adobe Photoshop, Submission drawings. I appreciate your consideration of my application. Please fell free to contact my any-time to arrange an interview.
PortFolio: https://www.behance.net/MuhammadDaniyal554
پراجیکٹس
تجربہ
Steel Structure Draftsman
Gather Requirements and Data from client.
Drafted plans for zoning review using AutoCAD.
Prepare Architectural Drawings (Complete Architecture Drawing Set).
Proposed a new design and built 3D models of projects for client reviews.
Contributed preparing and submitting permit drawings for local government review.
Collected site information/measurements and researched interior finishes.
Conducted site surveys and assisted construction management.
Produced full-color renderings to illustrate projects to clients.
Architecture & Interior Designer
Created, printed and modified drawings in AutoCAD and Revit.
Provided drafting support to civil engineering staff.
Evaluated information provided by architects and system subcontractors and created accurate drawings according to measurements and specifications.
Recommended minor adaptations and modifications to complete working drawing sets.
Design Master Plans of (Boiler & Breeder Farms), 3D models, submission drawings, interior designs, site visits & working drawings for construction.
Architecture Draftsman
Created, printed and modified drawings in AutoCAD.
Reviewed and recommended improvements to blueprints.
Analyzed rough sketches and interpreted specifications to develop 2D and 3D drafts.
Design Interior & Exterior Models, Layouts Plans, Working drawings and Submissinn drawing.
Created graphic renderings and models using 3Ds Max and AutoCAD.







