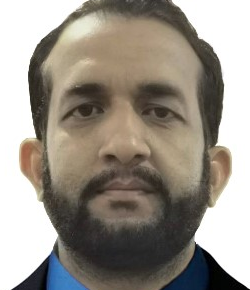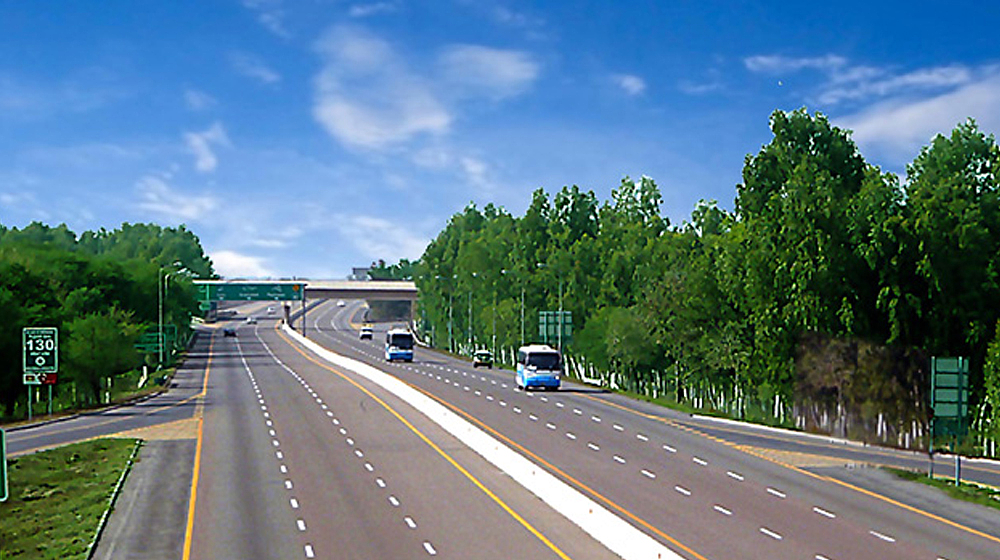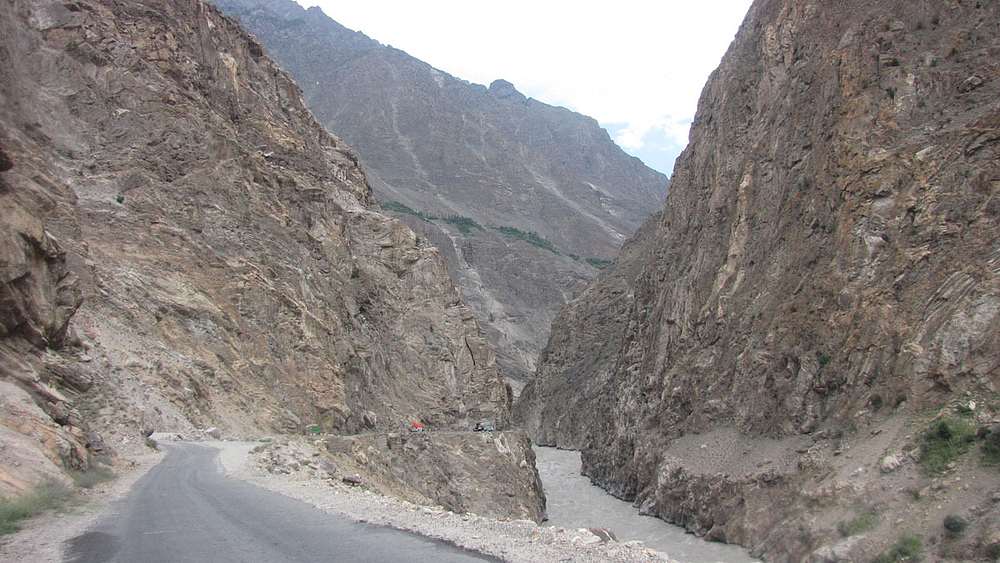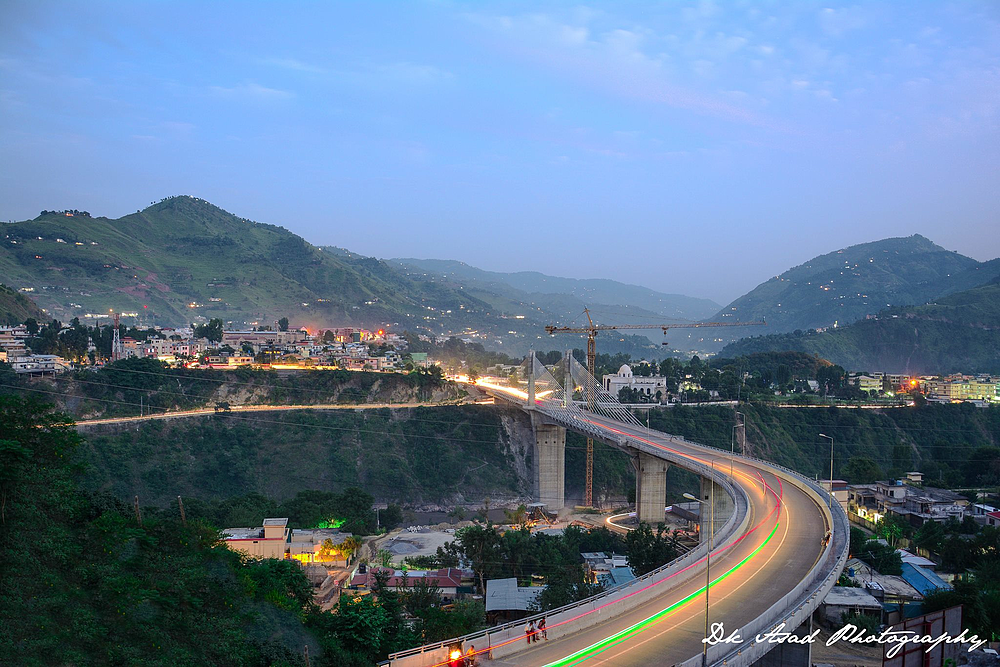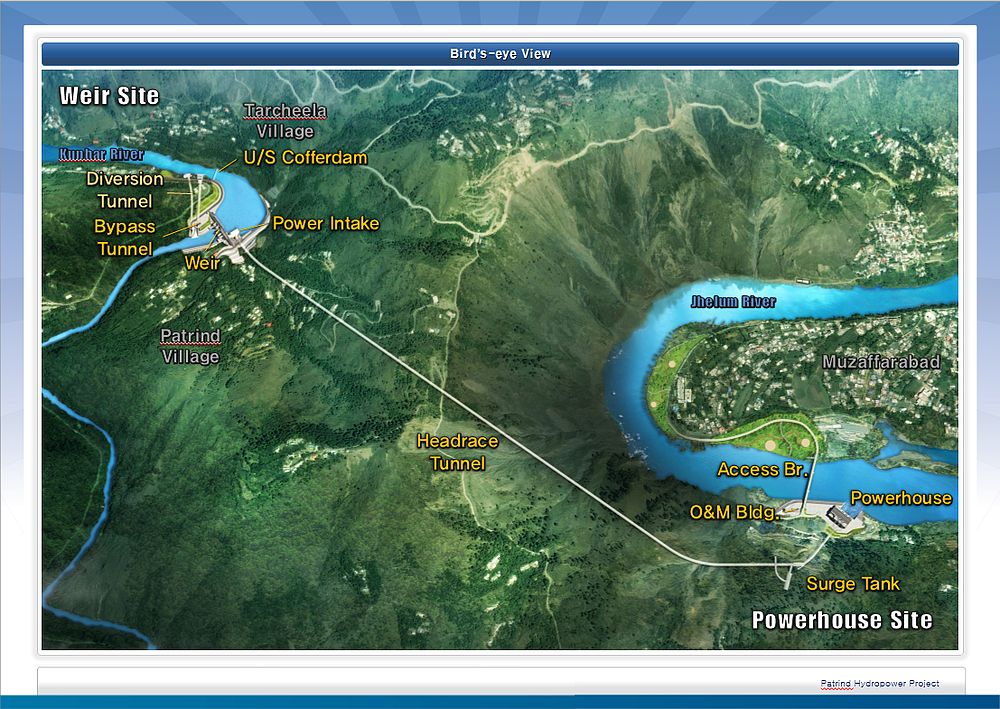خلاصہ
About 16 years of professional experience in the construction field / Architectural, 3D Designing,Structural Designing of multistory Residential and Commercial Building.
Tunnel and Bridge Structures.
Certified CAD professional with accomplished Solid Works, 3D parametric modelling software.
Profound knowledge of space planning and interior design principles, facility furniture systems, architectural methods and codes, industry standards and procedures
Proficient with Auto CAD, 3D Max, Corel Draw, Photoshop, MS Word, MS Excel Power Point applications.
Good collaboration, organization and communications skills
Amazing ability to easily manage multiple assignments simultaneously, and exhibit a strong customer service orientation
پراجیکٹس
تجربہ
Draftsman Civil
Developed design specifications for more complex construction projects. Worked with CAD operators to develop efficient designs. Provided guidance to less experienced staffs as needed. Handled large scale and small scale drafting projects. Provided design support to multiple projects. Prepared separate drawings for every site plan and project as assigned. Developed drawing package for bid projects and other special assignments. Revised drawings as and when needed to incorporate necessary changes. Offered summary reports every week to update on progress and incongruity of large projects. Created high accuracy drawings in adherence with scale. Worked with Engineers in developing design concepts. Coordinated with customers during design phase. Worked with Vendors to select effective components. Provided support to assembly floor team during project build phase. Produced detailed drawings based on project specifications. Prepared Bill of Materials after completing the drawings. Assisted in development of schedules and pricing for assigned projects. Provided technical guidance to Junior CAD Drafters.
Senior Draftsman Civil
Detailed Engineering drafting and drawings, construction drawings, shop drawings, coordination with the relevant engineers for finalization of the drawings and Construction Supervision.
Preparation of detailed design drawings.
Involved in the preparation of Tender/Construction drawings.
Preparation of Drawings, Plan & Profile, Land Acquisition, Topographic Survey, Prepare Cross-Sections of Road etc.
CAD Operator Civil
Preparation of detailed topographical drawings such as,Contour plan,Profile and X‐section using Civil 3D software. Convert raw sketches to computerized sketches. Preparing shop drawings for the ease of construction. Preparation of Surface Geological Plan, Profile of Head race Tunnel (HRT), and Power House slopes cross section, Preparation of slopes protection reinforcement plans. Making bore hole Layout Plan for Geo investigation, maintain the borehole Logs and prepare the drawing according to borehole Logs. Supervises daily activities and output of design section, coordination with design engineers and site engineers. Prioritize the jobs according to the project requirement. Responsible for Maintain the soft & hard copies of all projects drawings.
CAD Operator Structural
Prepared engineering drawings using AutoCAD system. Develop shop drawings for the Box Girder Reinforcements,Sheathing Pipe Installation, stressing of PC Bar and Installation of Coupler. Installation of stay Cable, stressing sequence and grouting stages. Making Daily, Weekly and Monthly Progress Report for Client Managed Computer aided designing for the clients. Generated two- and three-dimensional models and drawings using CAD software. Assisted engineers in daily work and design projects. Provided field work to assist with design, modification and installation of engineering projects. Reviewed drawings to ensure in compliance with company’s standard drawing procedures. Visited construction sites to measure field dimensions. Utilized field survey data to produce detailed construction drawings. Developed designs for deep foundations and flood control structures. Executed assigned projects within allotted timelines. Reviewed design plan prepared by co-workers to ensure technical accuracy .
CAD Technician Architectural/ Interior.
Developed space planning concepts. Participated in selection of furniture systems and specifications. Participated in business development and marketing efforts. Aided in preparation of program, functional analysis, and space planning. Prepared and presented proposals, designs, plans, budgets, and estimates. Reviewed shop drawings, and field construction installations. Prepared presentation of color and finish material boards.
Senior Auto CAD Operator
Developed design specifications for more complex construction projects. Worked with CAD operators to develop efficient designs. Provided guidance to less experienced staffs as needed. Handled large scale and small scale drafting projects. Provided design support to multiple projects. Prepared separate drawings for every site plan and project as assigned. Developed drawing package for bid projects and other special assignments. Revised drawings as and when needed to incorporate necessary changes. Offered summary reports every week to update on progress and incongruity of large projects. Created high accuracy drawings in adherence with scale. Worked with Engineers in developing design concepts. Coordinated with customers during design phase. Worked with Vendors to select effective components. Provided support to assembly floor team during project build phase. Produced detailed drawings based on project specifications. Prepared Bill of Materials after completing the drawings. Assisted in development of schedules and pricing for assigned projects. Provided technical guidance to Junior CAD Drafters.
Cad Operator
Developed 2D and 3D drawings for building structures. Produced complex drawings representing elevations, layouts and sections accurately. Prepared schedules and Bills of Materials for assigned projects. Crated plan, sectional and elevation views of civil foundations. Analyzed vendor specifications and sketches to develop drawings. Explained drawings to engineering team. Guided engineering personnel in resolving construction issues. Worked with Project Manager to revise drawings to eliminate errors.
Cad Operator
Preparation of Architectural and Structural Working Drawings details include Slab reinforcement, Column, Beam Typical Cross Section, Foundation Layout Plans Electrical and Plumbing drawings. Site Supervision and design Checks. Preparation of Structural Shop drawings and Reinforcement drawings. Following Architectural and Structural design drawing to prepare shop drawing. Providing Reinforcement details by following Consultant’s Design Drawings, General notes and Reinforcement Schedules. During my stay at M/S Faizan Ahmad Associate, besides Conventional Architectural Technology I have also acquired command in Light Gauge Cold Formed Steel Construction software called “SBS CAD” developed by ‘Supaloc’ Australia.
