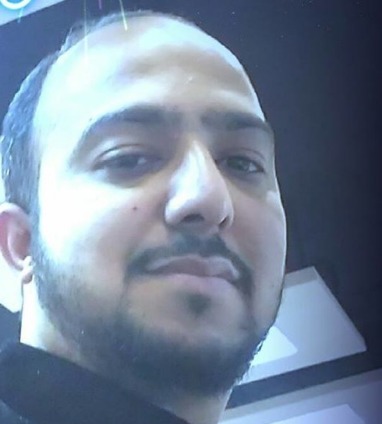خلاصہ
I have 12.5 years’ experience in Multiple Drafting & Designing, have excellent and strong
problem solving, analytical, and communication skills. Self-Starter, works well as team leader, team
member or as an individual, also works under pressure.
تجربہ

Senior Draftsman
PROJECT’S:
1. LOTTE KOLSON LAHORE
2. PEPSI COLA MULTAN
3. PARK LAND TOWER (BAHRIA TOWN ISLAMABAD)
4. ASKARI TOWER LAHORE
Responsibility:
• Create shop drawing of Plumbing plan (Water system, Drainage system),
Firefighting layout, HVAC layout, Coordination Drawing, Sections and Piping
Isometric drawings of (Firefighting, Drainage, Water, Diesel, Gas, Steam etc…)
• Create piping plan, plot plan, sections, Isometric drawings etc.
• Create Pipe Support drawings.
• Create Quantity Take off & Verification of BOQ of All services (Plumbing,
Firefighting, HVAC etc…).
Co-Generation Plant 14.5 MW at Emporium Mall Lahore at (AMS Power on Project Contract):
• Create piping plan, plot plan, sections, Isometric drawings etc.
• Create Pipe Support drawings.
• And create MTO & BOQ etc.
• Preparation LPG Bowser to General Arrangement and Fabrication drawings.
• Create fabrication detail drawings of storage tank, Reactor tank, mixing tank,
Carmel tank etc…
• Create MTO & BOQ of All types of tanks and Piping.
Senior Draftsman MEP / HVAC
Overall Hvac, Fire Fighting, Plumbing (Drainage, Water Supply), Piping designing Drawings as per requirement.
Inclusive of levels.
Create shop drawings and detail section drawings.
And detail drawing for all services, Co-ordination drawings.
Issue revisions as per the requirement of client if there is any design modification etc.
Generating of Engineering Isos from piping plan including Bill of Material.
Check Engineering Isos with BOM According to Piping plan.
Check shop Isometric drawings according to engineering ISO.
Prepare control sheet (MTO) of shop Isometric drawings.
Preparation of weld mark-up on Engineering Isos for spooling.
Preparation of spool fabrication drawings on the behalf of weld marked-up Isometrics.
Senior Draftsman
Overall Electrical power, and control design work and Piping Designing.
Understanding and incorporating the following types of drawingsin AutoCAD as per International standards.
Instruments loop diagrams.
Electrical/instrument layout drawings.
Electrical single line diagrams.
Prepare SLD drawings.
Wiring Schematics Diagrams.
Junction Box Schematics Diagrams.
Tray layout 3d modeling in CADWorx.
3d projects viewed on Navis Works Manager.
Electrical Panel Drawings, System Architecture drawings preparation.
Overall layout, plot plans and cut plan preparation.
Fabrication drawing of lighting poles.
Civil work architecture plan, lighting plan, Data & Telephone layout plan.
3d model in 3d studio max for interior and exterior designing.
Submit technical drawing as per project requirement/ specification.
Coordinate and finalize field design changes.
Review completed drawings for accuracy and conformity to standards and regulations.
Assist the Project Engineer in the preparation of development of engineering design.
Documentation as necessary.
Control of electronic and hard copy project technical files.
Other duties and responsibilities as assigned.
Mechanical Draftsman
Assist in Design & Preparation of BOQs regarding Fabrication drawings.
Create 2d drawings of Food Packaging Machines. And piping isometric, P&IDs & Tanks.
Liquid & solid product machines manuals & complete documentation.
Take physical measurements on site to generate drawings of applications Drawings.
Preparation drawings of packaging machine parts, pumps drawings, Belt & roller conveyor drawings.
Any other parts drawing according to requirement.
Completing them there are As-Built on Piping Isometric and P&IDs.
Completing them there are As-Built on Fabrication parts.
As-Built Different types of tanks, platform to General Arrangement and Fabrication drawings.
Preparation LPG Bowser to General Arrangement and Fabrication drawings.
Generate different drawings of B.O.Qs.
Market and manufacturing Parts checking according standard drawings.
Civil Draftsman
Preparation drawings of storage godowns, office block, CNG station, Poultry farm.
Detail drawings of Boundary wall and house designs.
I have make this Construction, Architectural, Plumbing, Electrical layout.
And working, foundation, structural, submission, detail drawings.
And create drawings of precast roof, double tee planks roof, H-Beam & slabs, Girder roof design.
Bricks, masonry, blocks boundary wall designs in AutoCAD & 3D Studio Max.




