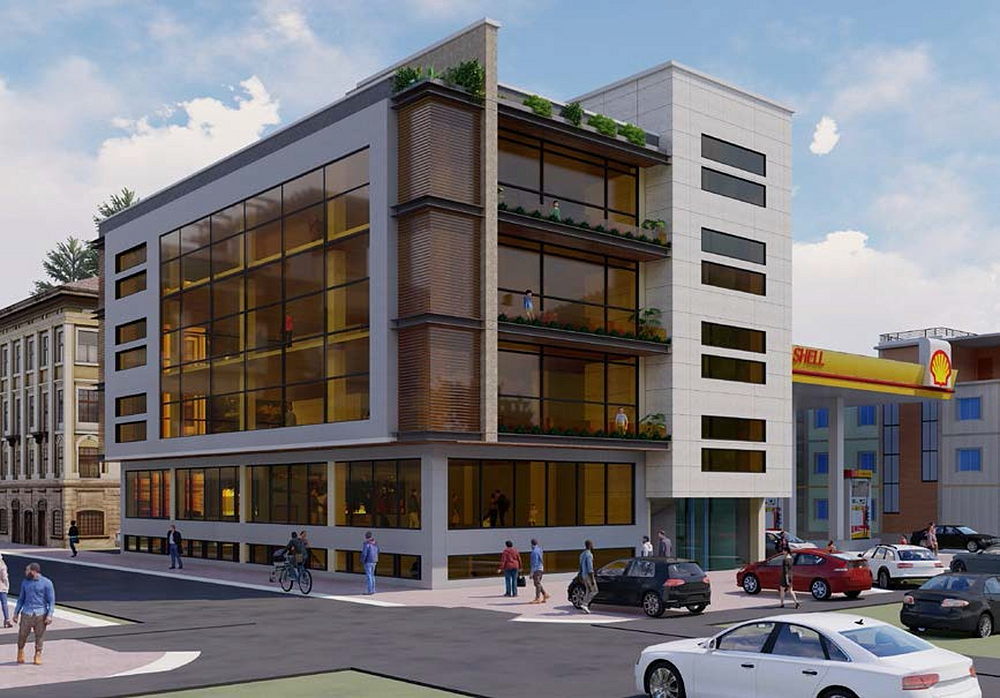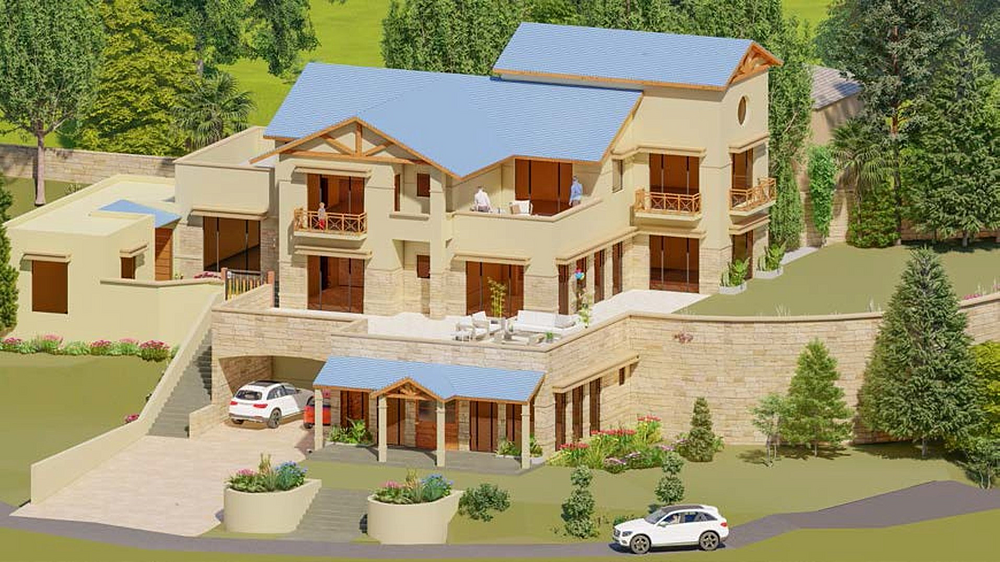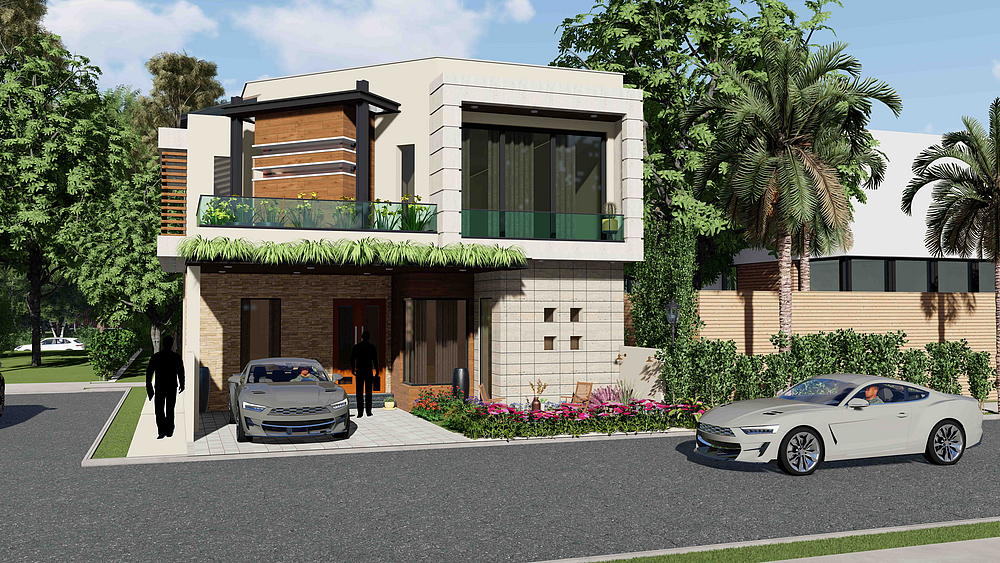خلاصہ
Inam ur Rahman is a dedicated and accomplished Junior Architect based in Battagram, KPK, Pakistan, with a strong educational background in BS Architecture Designing from the University of Engineering and Technology (UET) Abbottabad Campus. With a CGPA of 2.7/4 and a passion for professional architecture, interior, and landscape design, Inam has accumulated over two years of dynamic experience in the field.
Having worked with reputable firms such as Design Venture Studio Abbottabad and Design Men Consultant Engineering, Inam has actively contributed to various projects, including residential and commercial developments, high-rise buildings, workshops, warehouses, and office buildings. He has demonstrated proficiency in a range of design software, including SketchUp, Enscape, AutoCAD, Revit, Lumion, and Photoshop.
Inam excels in producing diverse submission drawings, working drawings, electrical drawings, sections, elevations, and other architectural documents. His expertise extends to sewerage and plumbing drawings, infrastructure drawings, wardrobe drawings, and door/window schedules. He is known for his ability to lead a team and adhere to project timelines, ensuring client and employer satisfaction.
Apart from his professional achievements, Inam has showcased his skills through academic projects, including the design of a Mental Health Wellness Center through Healing Architecture and diverse workshops and competitions. Proficient in languages such as English, Urdu, and Pashto, Inam also possesses strong personal skills in sketching and model-making.
Inam Ur Rahman is an aspiring architect who seeks to contribute his skills and expertise to dynamic projects, promising to prove his worth for the benefit of the employer and the success of the projects undertaken.
پراجیکٹس
تجربہ
junier Architect
I am currently employed at Yahya Rathore Consultants, where I have been actively engaged since 2023. My professional focus revolves around utilizing software such as AutoCAD, SketchUp, Revit, Lumion, V-Ray for SketchUp, and Enscape to contribute to a diverse range of projects, spanning residential, commercial, and interior design. Within these domains, I specialize in creating realistic renderings and animations that bring architectural visions to life.
My tenure at Yahya Rathore Consultants has afforded me valuable experience and honed my skills in a dynamic work environment. While working on various projects, I have demonstrated proficiency and creativity in producing high-quality visualizations. Despite my current successes, my aspiration is to transition into a larger office setting, where I can maximize my potential, embrace new challenges, and capitalize on extensive opportunities for professional growth.
Junier Architect
As an Intern Architect at an Urban Housing Community in 2022, I excelled in using AutoCAD and SketchUp for 3D modeling, contributing to diverse residential and commercial projects. My role extended to creating realistic renderings and animations. I actively participated in society-wide projects, gaining insights into the unique challenges of communal environments. This experience enhanced my versatility, collaborative skills, and understanding of social and environmental considerations in architectural design, laying the foundation for a promising career.
Internee Architect
As an Intern Architect at a distinguished Design Engineering Consultant firm in 2021, I played a pivotal role in contributing to both residential and commercial projects. Proficient in industry-standard tools, I showcased my technical skills by utilizing AutoCAD for precision drafting and SketchUp for intricate 3D modeling.
My role extended beyond the realms of conventional design, as I immersed myself in the art of creating immersive and realistic renderings. Leveraging advanced visualization tools such as Lumion, I brought designs to life, providing clients with compelling visualizations of their projects.
My portfolio includes a diverse range of projects, spanning from residential spaces to commercial establishments. This hands-on experience allowed me to develop a keen eye for detail and a deep understanding of the nuances that define both aesthetic and functional aspects of architectural design.
Throughout this enriching internship, I not only honed my technical skills but also learned to collaborate effectively within a dynamic design team. My dedication to delivering high-quality work and my ability to adapt to new technologies make me a valuable asset in the realm of architectural design.
I am eager to apply the knowledge and skills I\\\'ve acquired to contribute meaningfully to future projects, furthering my passion for creating spaces that seamlessly blend innovation, functionality, and aesthetics.
Internee Architect
🏢 Design Venture Studio Intern (2021) 🏢
🖥️ Skills: As an intern architect, I honed my skills in AutoCAD and SketchUp for precise drawings and 3D modeling.
🤝 Collaboration: Thrived in a collaborative studio environment, working alongside professionals on diverse projects.
🌐 Experience: Engaged in various stages of design projects, witnessing evolution from concept to execution.
🚀 Development: Gained hands-on experience, fostering personal and professional growth in architectural design.
🎓 Takeaways: Design Venture Studio laid a strong foundation, providing skills and insights crucial for my architectural career.
Internee architect
As an Intern Architect at JR DESIGN STUDIO in 2020, I immersed myself in the dynamic realm of architectural design, contributing to both residential and commercial projects. During my tenure, I honed my skills in AutoCAD and SketchUp, utilizing these powerful tools for precision drafting and immersive 3D modeling.
My responsibilities extended beyond mere design; I played a pivotal role in zoning and planning aspects, ensuring that projects seamlessly aligned with regulatory requirements and municipal guidelines. This multifaceted involvement allowed me to grasp the intricacies of project management, emphasizing a holistic approach to architecture.
Within the residential and commercial spheres, I delved into the nuanced considerations of material selection. This included a meticulous evaluation of materials for functionality, aesthetics, and sustainability, thereby enhancing the overall quality and longevity of our designs.
My internship at JR DESIGN STUDIO was an enriching experience, providing me with a comprehensive understanding of architectural intricacies and the practical application of design principles. Through collaboration with seasoned professionals, I cultivated a keen eye for detail and an acute awareness of the broader contextual factors that shape architectural solutions.
This invaluable experience not only enhanced my proficiency in AutoCAD and SketchUp but also fostered a holistic approach to architectural projects. I am eager to leverage these skills and insights in future endeavors, contributing to innovative and impactful designs.






