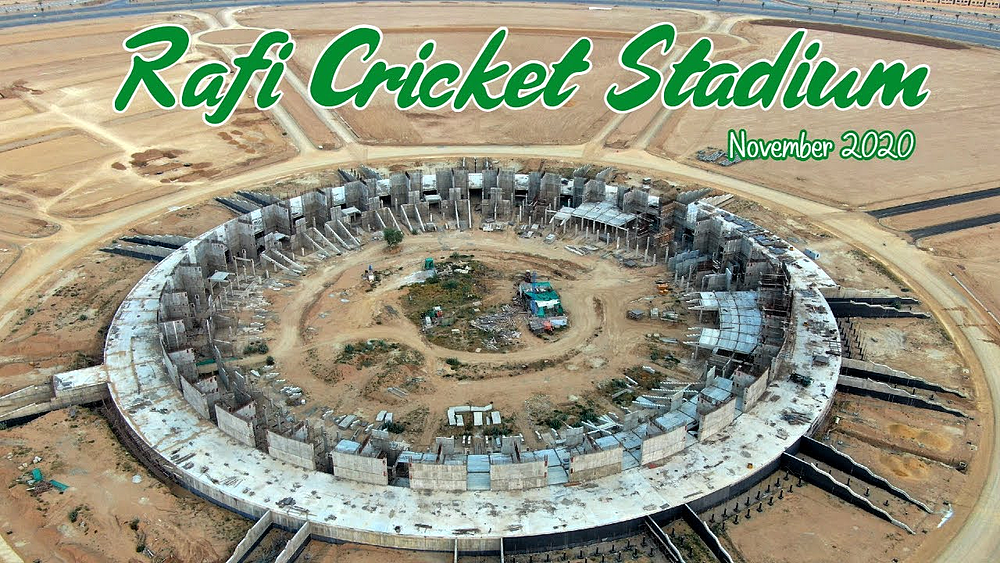خلاصہ
Electrical Associate Degree(DAE) with 7 year’s Experience in AEC industry working with various software applications use in AutoCAD and Revit Drafting, 3dsmax, Navisworks etc. I have been engaged in various projects in Pakistan which comprises of Commercial and public buildings such as tower and multistory buildings, external, commercial project and stadium project. I feel that my literacy in, Autodesk Revit & AutoCAD and my ability to draft and model proficiently would make me a welcome addition to the company.
1) Drafting of Fire Alarm, Lighting, Power, IT & Security, BMS, Plumbing, & Fire Fighting system.
2) Carry out all necessary drafting support related to assessment of layout changes, updating master plot plan and other layout drawings.
3) preparing all types of section elevation related electrical system.
4) preparing of all types of standard drawings.
5) coordinate work with other system such as mechanical/ Electrical/ Planning Department.
6) Site Execution of MEP works as per approved construction shop drawings.
7) Preparing Resource sheet planning scheduling Team Mobilization etc.
8) To Monitor Correspondence, plan, drawings and project site Report.
9) Making section and Isometric for Electrical system.
10) Calculation load of all Electrical DBs .
11) Discuss Technical Issue to Design Engineer.
پراجیکٹس
تجربہ
Electrical BIM Revit & AutoCAD Draftsman
Project: Hyundai Nishat New CKD Factory Faisalabad i. Warehouse Extensionii. TCF Extensioniii. Plastic Paint booth Extensioniv. Paint Shop Extensionv. Centralized Substation Buildingvi. Canteen, Locker room & Prayer Hall Building. Working as Electrical Draftsman My Responsibility Making IFC Drawing Shop drawings and As-Built drawing for as below mentioned system. Preparation Electrical Lighting & Power layouts. Preparation of Electrical load schedule and schematic diagram. Preparation of LV Room, Transformer room, RMU room & Electrical room details. Preparation of Low Current System layouts (Telephone Data, Fire Alarm, Emergency, BMS, CCTV, Access Control, PAVA and SMATV). Preparation of Earthing & lightning protection system layouts. Modification in As Built Drawings as per Clients Requirement. Preparation of Builders works. Preparation of Drainage, Water supply layouts. Preparation of RCP Coordination & Wall Coordination layout. Work with Engineering team regarding design, drafting standards and design documentation. Preparation of All types of standard drawing. Project templates creation in Revit. Project setup in Revit. Preparation of schedules and Quantities. Preparation of sheets. Detailing of Model by using sections. Creating a model of Electrical, by Linking Architecture and Structural models. Removing clashes with the using of Navis works. Preparing As-Built Drawing as per Site & Can Handle the Client Meetings.
Electrical Energy Monitoring Supervisor and Draftsman
Project Dolmen sky Tower-A&B Working as Draftsman & Energy Monitoring Site Supervisor. My Job roles and responsibilities in estimation on Electrical Drawings Planning Execution of project are as below. To Ensure Quality of Work as per Specifications and Standards. I Prepare Shop Drawing and incorporate them to Consultant Comments of Energy Monitoring Related to this whole project. I supervised the execution in site of Energy Monitoring system works related to this whole project. Coordination with MEP Services, Client and Consultant Observations. Inspection of Electrical Material and Work with Electrical consultant. Installation of EMS DB’s, RTU’s as per Siemens approved shop drawings. Testing and Commissioning of EMS DB’s and RTU’s. Testing and Commissioning for BTD TOB’s Analyzers. Testing and Commissioning of MV Panels, LV Panels, MCC Panels Analyzers. Experience in the selection of LV panels, SMDB, suitable cables & switchgear arrangements. Testing and commissioning of all cables by cable insulation tester (Megger). Experience in Installation, termination, commissioning and testing of LV Switchgear.
Electrical Draftsman
Rafi Cricket Stadium Is the 2nd Highest Cricket Stadium In Pakistan.Working as Electrical Draftsman My Responsibility Making Shop drawings and As-Built drawing for as below mentioned system.1) Drafting of Fire Alarm, Lighting, Power, IT & Security, BMS, Plumbing, & Fire Fighting system.2) Carry out all necessary drafting support related to assessment of layout changes, updating master plot plan and other layout drawings.3) preparing all types of section elevation related electrical system.4) preparing of all types of standard drawings.5) coordinate work with other system such as mechanical/ Electrical/ Planning Department.6) Site Execution of MEP works as per approved construction shop drawings.
Telenor 345 Head office Gulbarg green Islamabad Pakistan.
I have worked as a Electrical Draftsman in Telenor 345 HQ. My Job responsibilities Making shop drawings of LV and ELV systems normal Power and Lighting system to Access Control System, CCTV System, Central Battery System, and Fire Alarm system, ON Grid Solar System, IT & Security System and Voice Evacuation System. And also MV Panels, MDB’s, DB’s and BTD etc.





